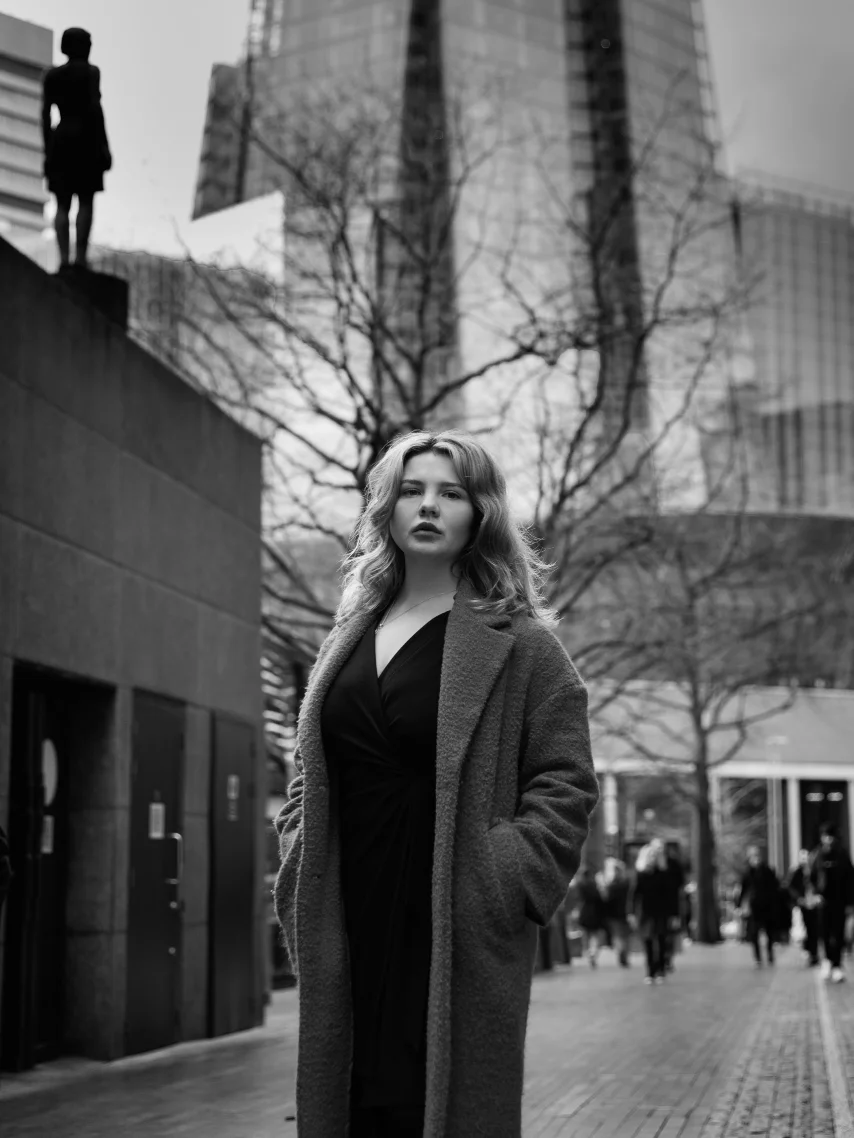Guide Price
£1,000,000
-
Detached
-
4 Bed
-
2 Bath
-
1,743 sq ft
-
EPC Rating: D*
-
Gallery
-
Floorplan
Key Features
- Tenure: Freehold
- Flexible Layout
- Rental Investment Opportunity
- Prime Location
- Landscaped Front and Rear Gardens
- Upper Norwood / Crystal Palace
- Attached Bungalow
- Converted Garage
Listing managed by:

Katie Cullivan
Description
GUIDE PRICE £1,000,000 - £1,2000,000. Discover the perfect blend of comfort, style, and versatility in this unique detached house on Pytchley Crescent, located in one of London's most sought-after areas. This exceptional property features a three-bedroom, one-bathroom main house alongside an attached one-bedroom, one-bathroom bungalow. With separate entrances and an internal connection, the layout offers unparalleled flexibility, making it ideal for multi-generational families, assisted living, or those seeking additional private space.
The main house is designed for modern living, featuring a spacious open-plan kitchen and living area with stunning solid oak flooring, perfect for entertaining or relaxing. A well-equipped kitchen and a convenient downstairs WC add to the practicality of the ground floor. Upstairs, there are three generously sized double bedrooms and a luxurious family bathroom, complete with a three-piece suite and a built-in TV opposite the bath for a touch of indulgence.
The attached bungalow offers its own charm, with a large living and dining area that opens directly onto a beautifully landscaped rear garden. It also includes a double bedroom, a fully fitted kitchen, and a modern bathroom, creating a private and comfortable living space. This setup makes the bungalow ideal for housing elderly relatives, independent family members, or even as a potential rental opportunity.
Outside, the property boasts a well-maintained front garden, a two-car driveway, and a garage currently being renovated to serve as a studio, gym, workspace, or additional storage. The rear garden is both spacious and scenic, providing a tranquil retreat or the perfect backdrop for gatherings.
Situated in a vibrant and family-friendly neighbourhood, the property is within proximity to excellent schools such as St. Paul’s School and The Harrodian School. Local parks and recreational facilities are nearby, offering opportunities for leisure and relaxation. The area is well-connected with convenient transport links, including Crystal Palace overground station and several bus links ensuring straightforward and efficient commutes to central London.
With its freehold tenure, this property is more than just a home – it’s a long-term investment in an enviable location. Don’t miss the chance to make this exceptional property your own. Contact us today to arrange your viewing!
Material Information
Local Authority: London Borough of Croydon
Utilities at Property: Gas & Electricity (OVO Energy), Water (Thames Water)
Parking: Yes
Rights: N/A
Restrictive Covenants: N/A
Live Planning Permission: None
Known Damp/Flooding Issues: None
Known Cladding/Construction Issues: None
Disclaimer
- - We try to make our details accurate & reliable, they're only a general guide and if there is any point which is of particular importance to you, please contact us and we'll check the position for you, especially if you are thinking of travelling some distance to view the property.
- - Measurements shown are supplied for guidance only & must be considered incorrect.
- - We've not tested any services/equipment or appliances in this property. We strongly advise buyers to get their own survey or service reports before finalising their offer to purchase.
- - The details are issued in good faith and they're based on written/verbal info by the owners. They do not constitute representations of fact or form part of any offer or contract. Everything should be independently verified by prospective buyers. Neither Laurels nor any of its employees/agents has any authority to make/give any representation/warranty in relation to this property.
Mortgage Calculator
Something different in mind? Get in touch to explore our bespoke mortgage solutions.
Speak to an Expert



















